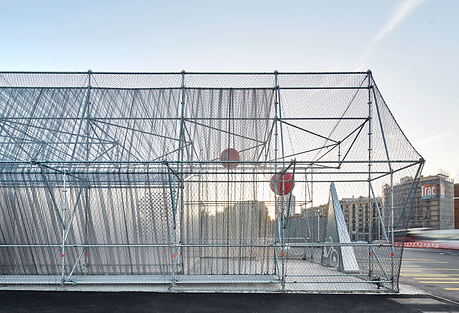
Precedent studies aid the design process from concept to final design. It's a form of research through which we learn about theories, processes, and strategies that can be referenced or reinterpreted.
Click on a tab you're interested in looking at. The page will scroll down and take you there!
Some sections will have references to final drawings for more information. Click on the links when you see them to discover more!
Mental Health


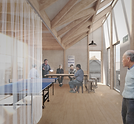

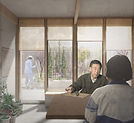
Reference:
Crook,L.(2019). "Cameron Clarke proposes introducing mental health facilities to Beijing's hutongs". Available at: https://www.dezeen.com/2019/09/04/cameron-clarke-close-to-home-mental-health-beijing-architecture/ (Accessed: 21/05/21)
Mental Health facility for Beijing Hutong's
The proposal, named Close to Home, is designed by Royal Danish Academy of Fine Arts (KADK) graduate Clarke to offer an alternative to the country's typical mental health clinics that he describes as "large, centralised and inhumane". "By bringing treatment closer to home, the hope is that more in the local communities will engage with their and their loved ones mental health."
He designed the scheme in Xicheng, one of Beijing's oldest districts, which was chosen for its mismatch of towering apartment blocks to labyrinths of small traditional hutongs. The proposed mental health facilities "each respond to specific opportunities found within this existing city fabric".
Legacy
The purpose of the project was the creation of a hypothetical Black Cultural Archive and Cultural Centre of Scotland. The mission of this archive was to promote the collection and preservation of records that document the lives of the Black diaspora across Scotland. The archive was to serve as a resource where people can learn about the work of Black people within Scotland, also, a series of spaces where the community can preserve their current works to cement it into the fabric of Scottish history. The series of spaces focussed on orality and the history of oral traditions of storytelling, parables and history across the African diaspora.
In 2015-2016 the admission of black students was 0.6%. This reflects on a wider issue within Scotland; the lack of visibility of black people, there lives, interests and histories. The project proposed a series of spaces that collect, preserve and celebrate the contributions of the African diaspora within Scotland. Ultimately it create a safe space for black people in Edinburgh and wider Scotland.


Reference:
aaliodesigns.(2021). "Legacy". Available at: https://www.aaliodesigns.co.uk/legacy (Accessed: 23/05/21)

FABRIC
Concrete Pavillion with 3D knitted formwork
A double-curved concrete shelled pavilion, constructed using a 3D-knitted formwork developed by Zaha Hadid Architects and ETH Zurich, has gone on display in Mexico City. Over two miles of yarn was knitted into four strips of between 15 and 26 metres in just 36 hours using a digital fabrication technique, then flown over from Switzerland to Mexico in suitcases. The internal layer of fabric was left bare underneath the concrete shell, creating a vibrant surface covered in colourful stripes.
Extra elements in the exterior textile strips had been designed in to create openings for balloon insertion and control their shape once inflated, so only one size of balloon was required. These pockets of air create a waffle shell once the structure is cast in concrete.
This new KnitCrete systems simplifies and streamlines the process of creating complex double-curved concrete shapes with an easily transportable system that keeps costs low
Reference:
Block,I.(2018). Zaha Hadid Architects and ETH Zurich debut concrete pavilion with 3D-knitted formwork. Available at: https://www.dezeen.com/2018/11/02/zaha-hadid-architects-eth-zurich-3d-knitted-concrete-formwork-knitcrete-knitcandela/ (Accessed: 25/05/21)
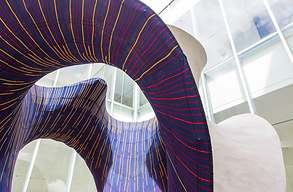
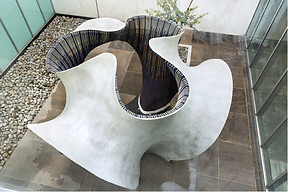
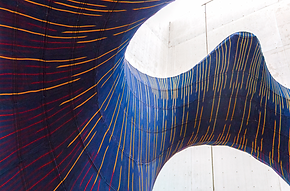

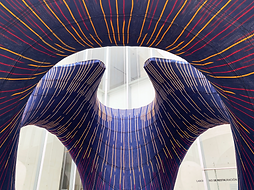
BAMBOO



Reference:
Davis,A.(2013). Blooming Bamboo Home by H&P Architects. Available at: https://www.dezeen.com/2013/09/25/blooming-bamboo-house-by-h-and-p-architects/ (Accessed: 25/05/21)
Blooming Bamboo home by H&P architects
H&P Architects used tightly-packed rows of bamboo cane to build the walls, floors and roof of the Blooming Bamboo Home, along with bamboo wattle, fibreboard and coconut leaves.
Elevated on stilts, the house is accessed using wooden ladders that lead to small decks around the perimeter. The area beneath can be used for keeping plants and animals, but would allow water to pass through in the event of a flood.
The walls fold outwards to ventilate the building, plus sections of the roof can be propped open or completely closed, depending on the weather. Inside, living and sleeping areas occupy the main floor, and ladders lead up to attic spaces that can be used for study or prayer.
"The house can keep people warm in the most severe conditions and help them control activities in the future, also contributing to ecological development as well as economic stabilisation," said the architects.
Reference:
Mehta,M.(2020). Anna Heringer wins Obel Award 2020 for Anandaloy in Bangladesh. Available at: https://www.stirworld.com/see-news-anna-heringer-wins-obel-award-2020-for-anandaloy-in-bangladesh (Accessed: 25/05/21)
Anandaloy in Bangladesh
The winning project is an example of mud architecture built using local methods, that belongs to the people, and benefits them through its construction, building and learnings.
Anna manages to integrate all of her values: she is building sustainably, using the materials that are there, having people involved, so that they can learn to build for themselves, and creating more opportunities for women and for people with disabilities. You can feel that she has a real respect for the culture, for the people, for the land,” she added.
The structure serves as a therapy centre for people with disabilities on the ground floor and a textile studio on the top floor, producing fair fashion and art. The unconventional and multifunctional building has been created out of mud and bamboo with a huge ramp that winds up to the first floor. Below the ramp are caves that provide either a fun place to move around or a quiet space if one needs a moment to feel protected and embraced.
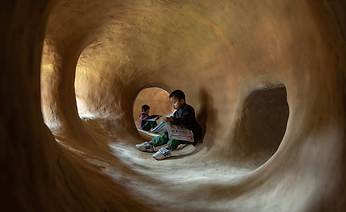
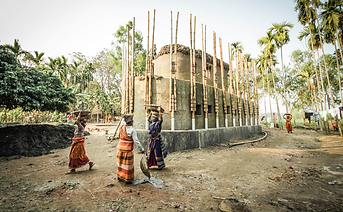

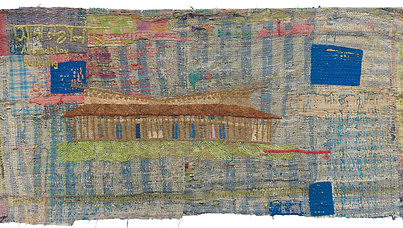
SCAFFOLDING

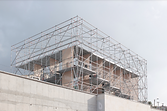
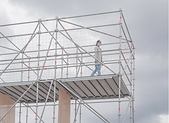
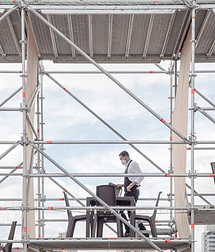
Reference:
Block,I.(2021). Colab-19 uses scaffolding to create multipurpose outdoor venue for pandemic-struck Bogotá. Available at: https://www.dezeen.com/2021/01/19/la-concordia-amphitheatre-colab-19-bogota-architecture/ (Accessed: 21/05/21)
Temporary Pavillion in Barcelona
Layers of polycarbonate, netting and metal mesh wrap the scaffolding structure of this temporary visitor centre, designed by Peris + Toral Arquitectes for a public square in Barcelona. The facilities are arranged in a line within a scaffolding structure, which is designed to be easily disassembled.
Polycarbonate panels are fitted to the scaffolding to create a tubular space within, while the exterior of the pavilion is wrapped in a layer of metal mesh and another of netting. "In its temporary condition, the construction is subtly integrated into the transformational environment of Glòries Square," said the architects."Its linear shape, materials and its structural system highlight both their ephemeral character and the idea of permeability."
The profile of the polycarbonate structure changes according to the different functions within. Two differently angled mono-pitched roofs cover the exhibition space and reception area, while at the centre of the pavilion is a gabled roof. The structure has open ends to allow the public to walk straight through.
Reference:
Gibson,E.(2016). Peris + Toral Arquitectes uses scaffolding to create temporary pavilion in Barcelona. Available at: https://www.dezeen.com/2016/09/21/peris-toral-arquitectes-scaffolding-temporary-pavilion-barcelona/ (Accessed: 25/05/21)
Multipurpose Outdoor Venue
Architecture collective Colab-19 has built a multi-storey open-air theatre out of scaffolding to help Bogotá's businesses during the coronavirus pandemic. the structure can be used to host everything from outdoor dining to film screenings and socially distanced theatre in the Colombian capital. Individual platforms on the lower levels can be used for people dining at a safe distance apart, while the topmost level can be used as a viewpoint.
Colab-19 used scaffolding because it is fast, low cost and easily accessible as a construction material.Sheets of yute – a textile made from natural fibres traditionally used to make sacks for coffee and potatoes in Colombia – are suspended from the scaffolding to divide up the dining booths.
